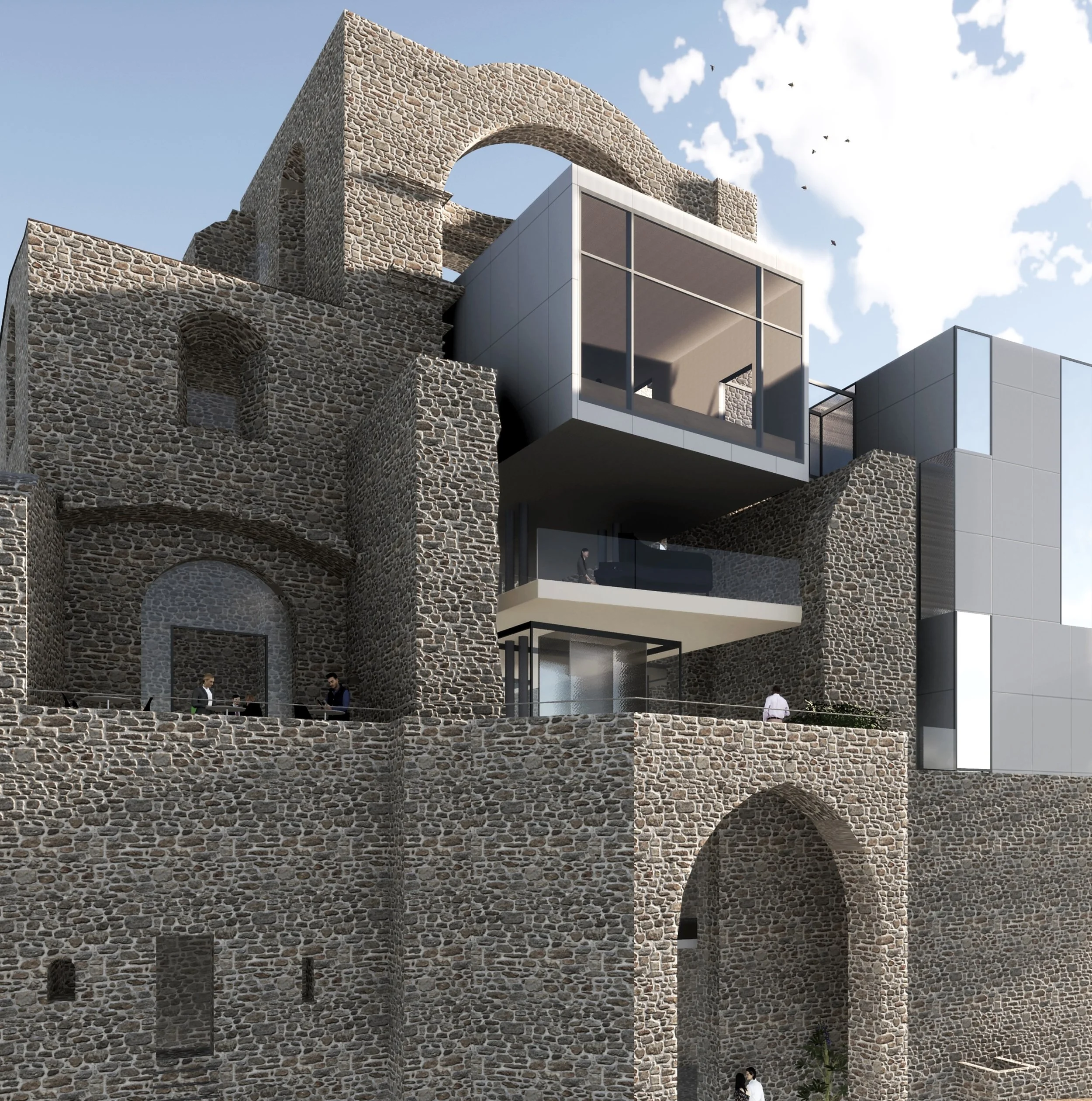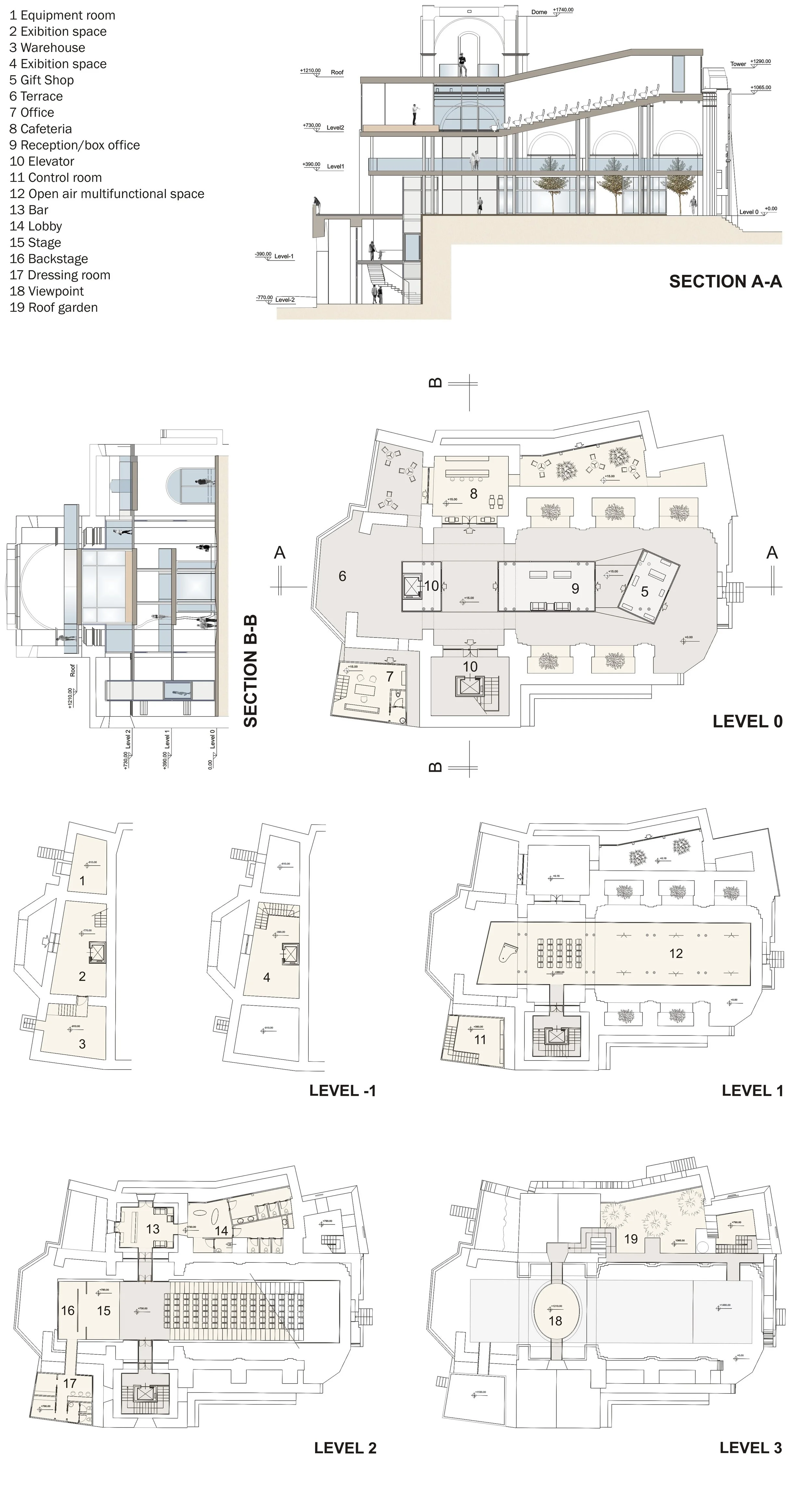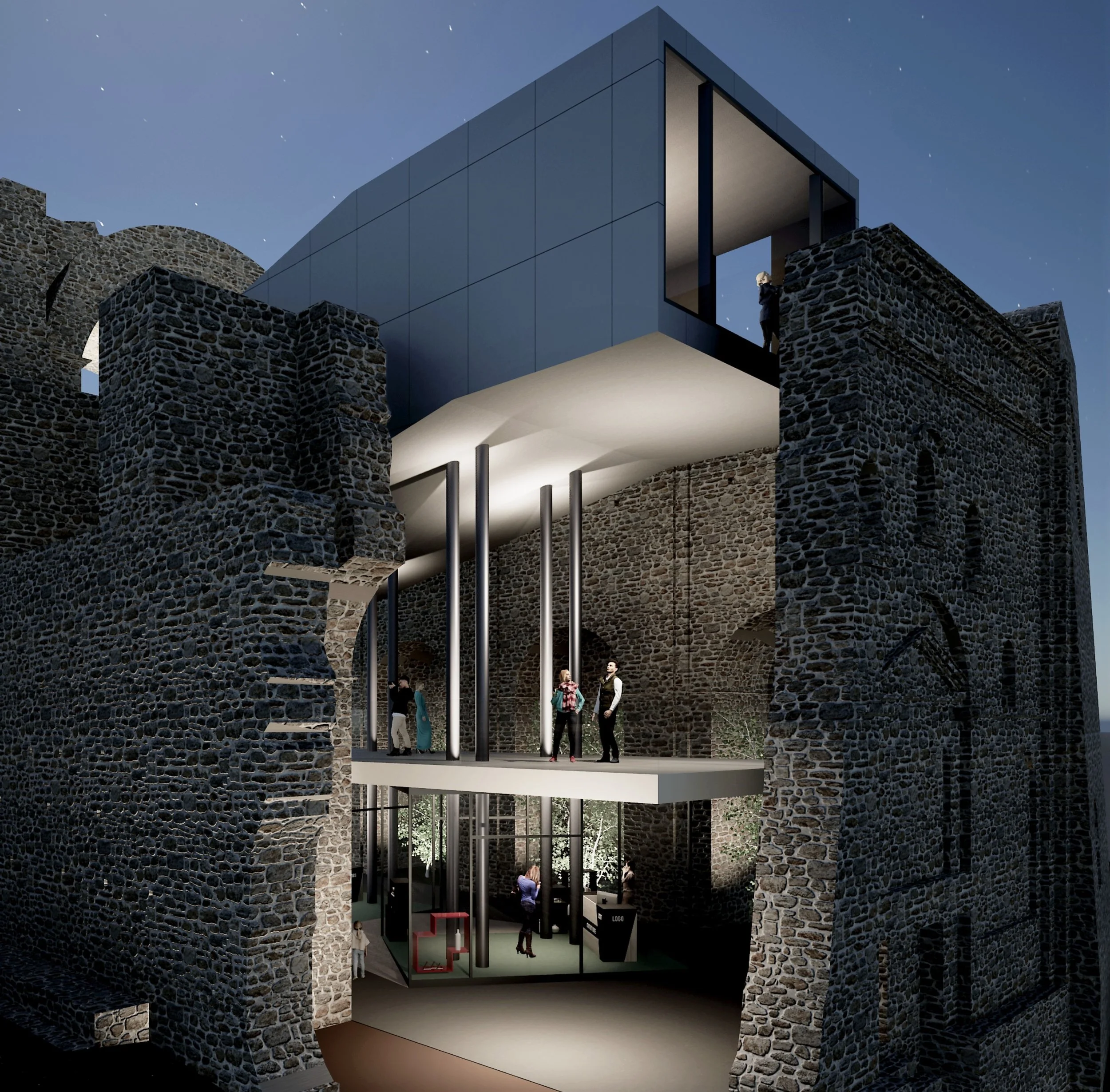The Fallen Church - 2021
Grottole (MT) - Concorso Internazionale d'idee
Project Team: arch. Emilio Franco, arch. Vincenzo Izzo
I concetti di Riuso, inteso come la restituzione dei monumenti all’uso quotidiano, e di Conservazione, in linea con l’idea di creare un’architettura con una propria identità, hanno guidato le decisioni del progetto.
L’intervento si colloca all’interno della vastità della Chiesa, non con l’obiettivo di ricostruirne il volume, ma con l’intenzione precisa di esplorare la sua struttura a diverse altezze e conferirle nuove funzioni. La Chiesa Diruta rimane tale, un confine materiale entro cui immaginare nuove forme. L’interno del complesso si apre, trasformandosi in una parte dello spazio urbano. Il piano terra è aperto e completamente accessibile in lunghezza, permettendo la vista sullo straordinario paesaggio che si estende a ovest. Le pareti esistenti, così come i prospetti esterni, sono conservate e le loro geometrie sono leggibili. Le grandi nicchie con arco a tutto sesto offrono, su entrambi i lati, l’opportunità di creare spazi da valorizzare con elementi leggeri (piante, sculture, allestimenti temporanei) e luci architettoniche.
I transetti ospitano sul lato sinistro la scala e l’ascensore per i piani superiori, sul lato destro una caffetteria. Quest’ultima si apre all’esterno con una terrazza creata nello spazio all’estremità della struttura esistente, e all’interno con il cortile laterale trasformato in spazio espositivo e di servizio per i tavoli. Al piano terra, in posizione centrale, sono previsti un piccolo negozio di souvenir e la reception/biglietteria. Proseguendo lungo la navata, in corrispondenza della crociera, si trova l’ascensore che porta agli spazi espositivi inferiori e all’accesso su Viale della Resistenza. A questo livello, nei due ambienti laterali, sono previsti il deposito e il locale tecnico. Un nuovo edificio sul lato ovest ospita l’ufficio, con accesso alla sala di controllo degli impianti. I camerini per gli artisti, con i relativi servizi, sono situati al livello superiore e collegati con il backstage attraverso un passaggio vetrato.
Il primo livello è stato progettato completamente aperto per permettere, a questa altezza, la vista della Chiesa e del paesaggio ai due lati terminali. Lo spazio è pensato per ospitare piccoli eventi e rappresentazioni all’aperto in continuità con i percorsi del piano terra.
L’auditorium/teatro è situato al secondo livello. Questa scelta ha permesso di dedicare uno spazio più ampio a questa unica funzione senza limitare l’accesso continuo ai piani inferiori. La posizione al livello più alto consente inoltre di collegare la sala con il giardino sul tetto, la terrazza panoramica e la torre. Questa soluzione permette di avere uno spazio esterno straordinario di supporto per gli eventi nei periodi più temperati dal punto di vista climatico. Nel transetto destro è previsto un bar/caffetteria collegato sul lato destro con una piccola hall e con i servizi per il pubblico.
The concepts of Reuse, understood as the restoration of monuments for everyday use, and Conservation, in line with the idea of creating architecture with its own identity, guided the project decisions.
The intervention takes place within the vastness of the Church, not with the aim of reconstructing its volume, but with the precise intention of exploring its structure at different heights and giving it new functions. The Ruined Church remains as such, a material boundary within which to imagine new forms. The interior of the complex opens up, transforming into a part of the urban space. The ground floor is open and fully accessible in length, providing a view of the extraordinary landscape that extends to the west. The existing walls, as well as the external elevations, are preserved, and their geometries are readable. The large niches with semi-circular arches offer, on both sides, the opportunity to create spaces enhanced with lightweight elements (plants, sculptures, temporary installations) and architectural lights.
The transepts host, on the left side, the staircase and the elevator to the upper floors, and on the right side, a cafeteria. The latter opens to the outside with a terrace created in the space at the end of the existing structure, and inside with the side courtyard transformed into an exhibition and service space for tables. On the ground floor, in the central position, there is a small souvenir shop and the reception/ticket office. Continuing along the nave, at the crossing, there is the elevator that leads to the lower exhibition spaces and access to Viale della Resistenza. At this level, in the two lateral environments, there is the storage and technical room. A new building on the west side houses the office, with access to the control room for the systems. The dressing rooms for artists, with their facilities, are located on the upper level and connected to the backstage through a glazed passage.
The first level has been designed completely open to allow, at this height, a view of the Church and the landscape on both terminal sides. The space is designed to host small events and outdoor performances in continuity with the paths on the ground floor.
The auditorium/theater is located on the second level. This choice has allowed dedicating a larger space to this unique function without limiting continuous access to the lower floors. The position at the highest level also allows connecting the hall with the rooftop garden, the panoramic terrace, and the tower. This solution provides an extraordinary outdoor space to support events during milder climatic periods. In the right transept, there is a bar/café connected on the right side with a small hall and public facilities.





